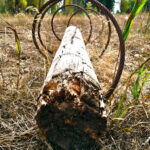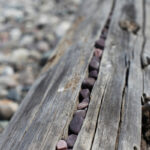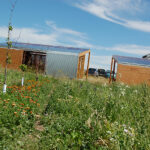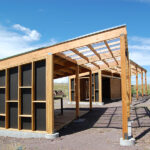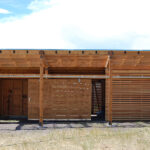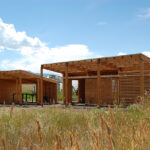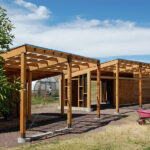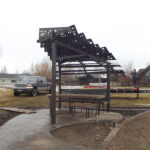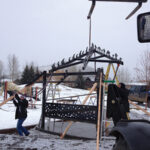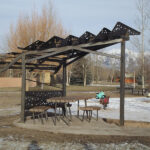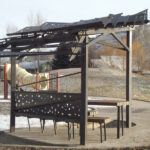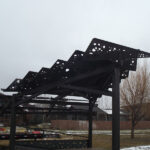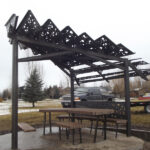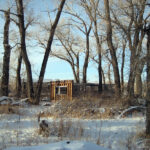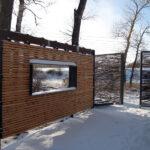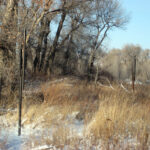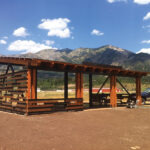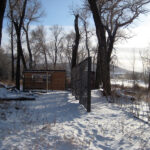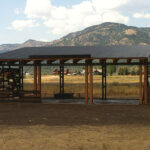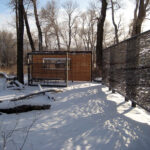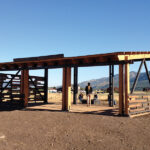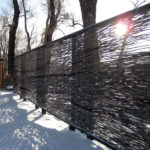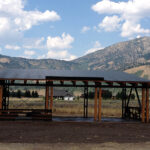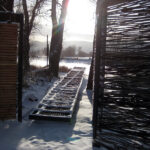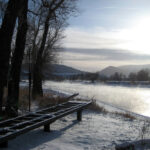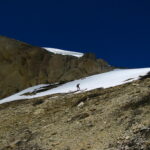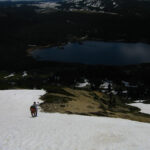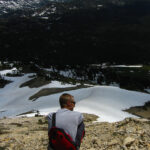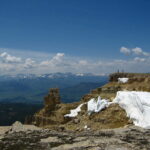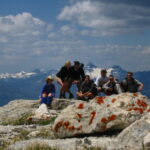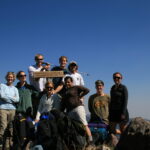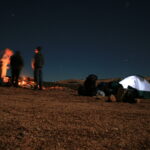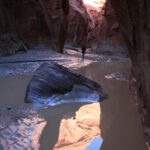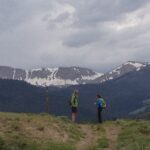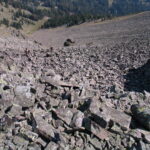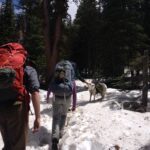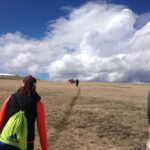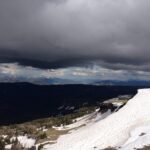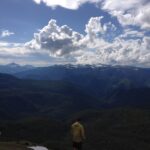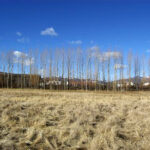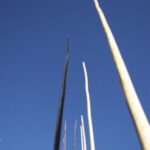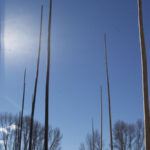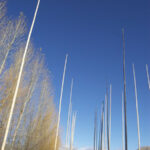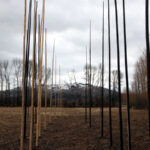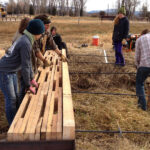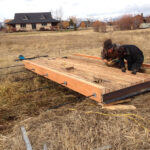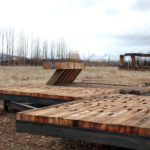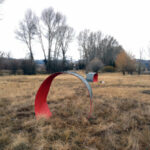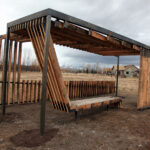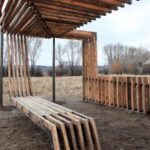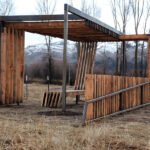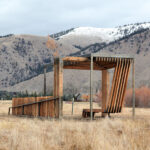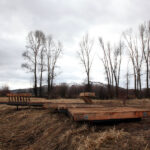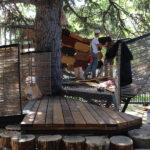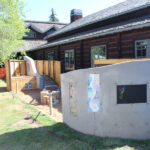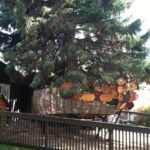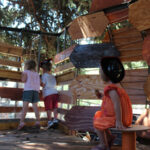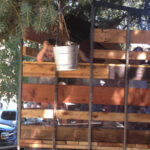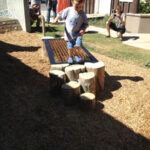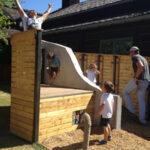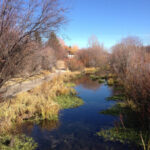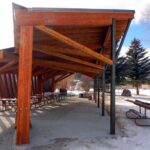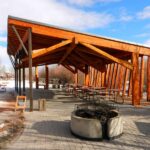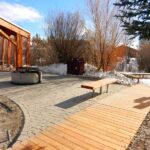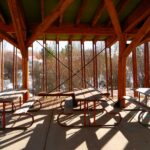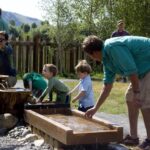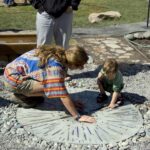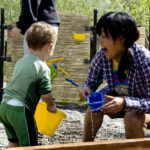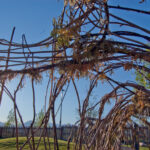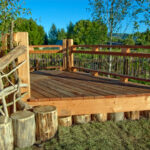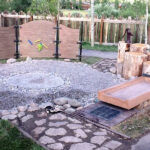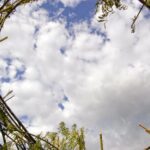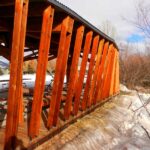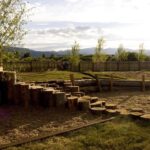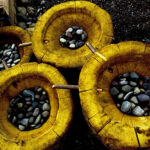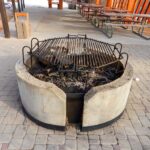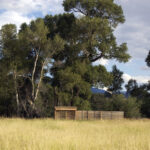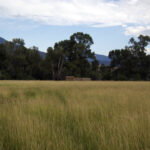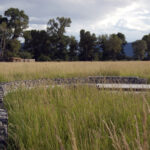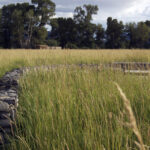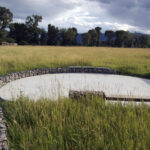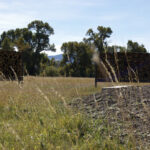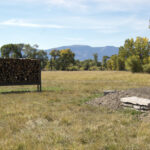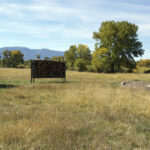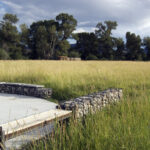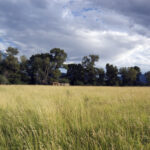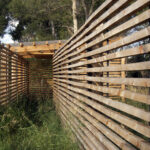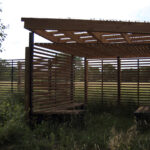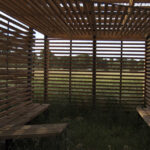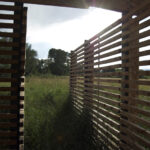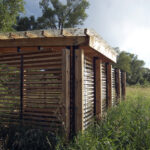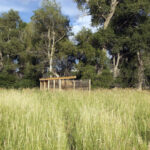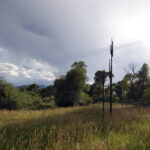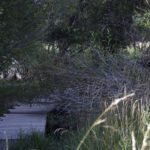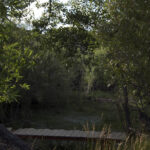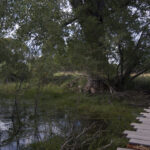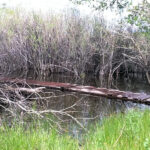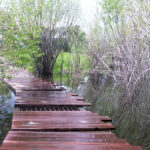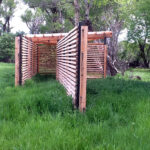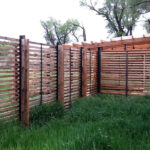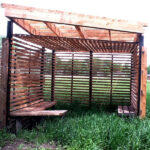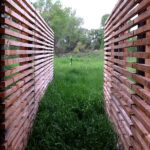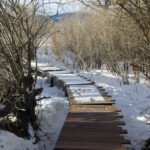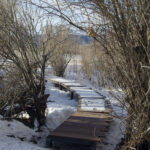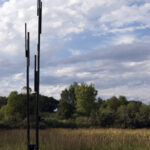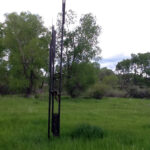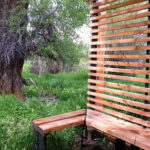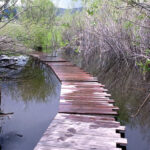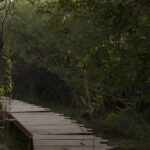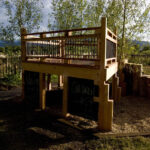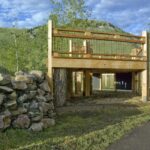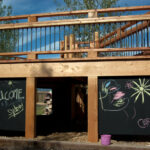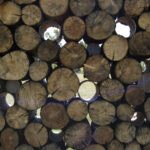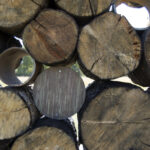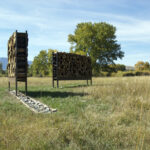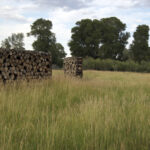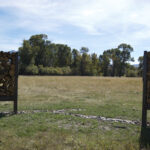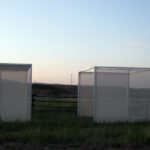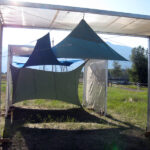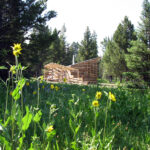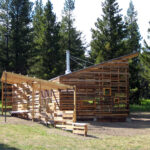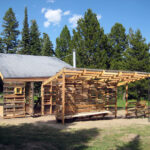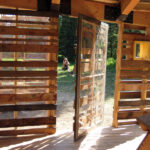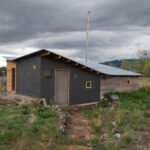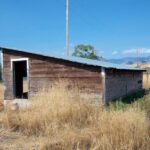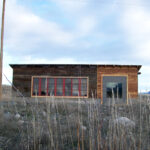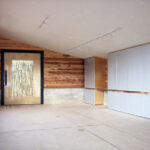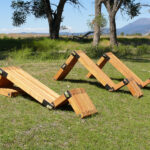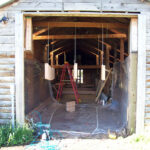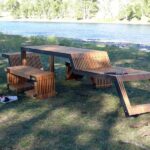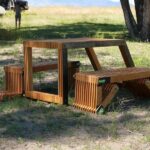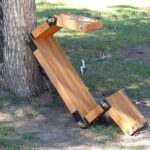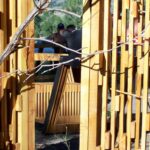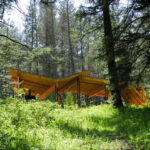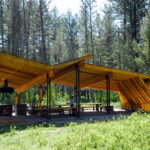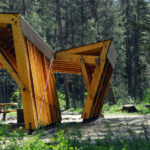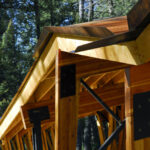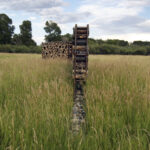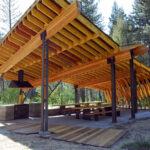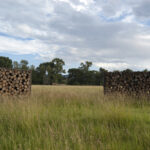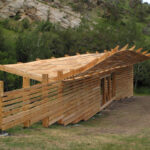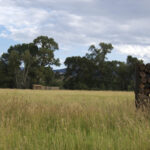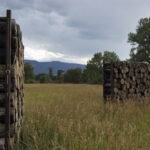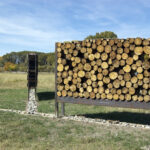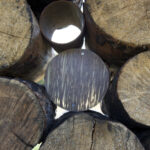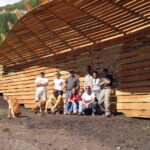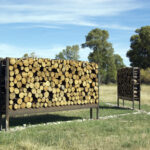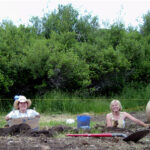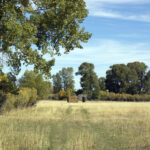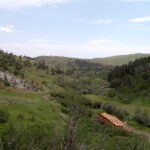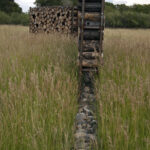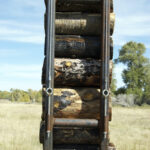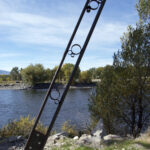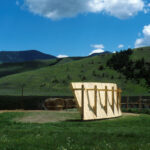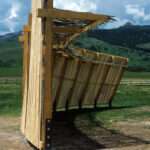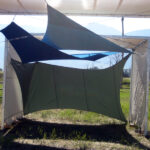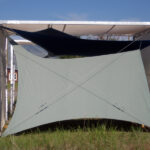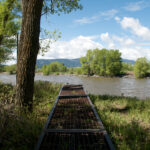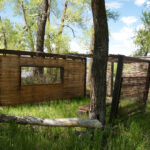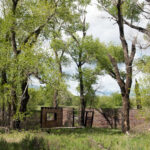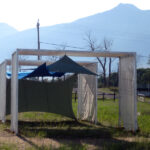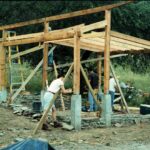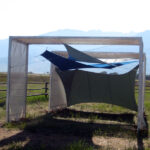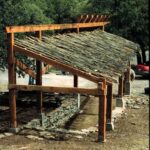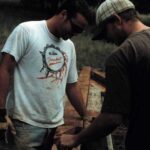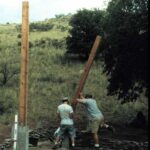2014
Summer
In 2014 Artemis Institute upped its commitment to holistic learning and living. With this commitment came the interest in putting into action these beliefs for the community we live in. Remote Studio projects are selected for their community benefit and public access. We decided to select a local, community farmer who is dedicated to improving our food options, our community and the planet. This choice was Cloud Nine Organic Farm in Wilsall, Montana. Young farmers who are committed to producing healthier food for their communities need our support, however we may give it. They are not in the “business” of farming for great profit, but because they have a strong moral sense of living well means to live well for the planet. For Cloud Nine Farm the students designed and built a simple, modern, multi-function structure that will serve as storage shed, washing station, onion drying area plant hardening-off area. And in a pinch the structures can be used as a summer dinner pavilion, a market station while creating new micro-environments where new plantings can be explored to broaden the farmer’s potential crops. Built of structural Douglas Fir, reclaimed wood, galvanized metal, and polycarbonate. All built in a month!
2013
Fall
The Fall project was completely pre-fabricated in Bozeman, Montana, the home base for Remote Studio Programs and installed in Jackson, Wyoiming in 2.5 days. The students were interested to challenge their perception of the materials expression of past Remote Studio projects . The outcome is the Rangeview Park picnic shade structure. Fabricated from steel and Trex, the shelter is designed to create the dappled light of a tree. The panel pattern was developed in Sketch-up and then translated into Auto-CAD for patterning in CNC. Folding of the panels occurred in a Fabrication Shop in Belgrade Montana with a 10′ long break. The shelter connects into an existing park for toddlers and is ADA accessible. Extensive solar studies were made to determine the correct orientation for the shelter rood panels as they wrap down toward the Western horizon. Additional landscaping of Trees will block the last intense light of the setting sun in Summer time.
2013
Summer
During the Summer Remote Studio program students designed and built a large pavilion in Alpine, Wyoming for the community of Alpine Meadows. The design focused on the varying weather patterns and conditions that occur in the broad valley to extend the use of the shelter for as many months as possible. Extensive studies of solar orientation and wind conditions were made to develop a specific sun and wind screen on the East and West walls. A custom scupper in the central entry bay from the southern side of the pavilion was created to divert rain and also create dramatic ice and snow sculpture in the winter time during sledding season. A large fire grille was designed and built on the North edge of the pavilion winter warming and summer bar-b-q’s.
The Materials used are reclaimed Douglas Fir, Steel, Bonderized Roofing, and Concrete. The Steel Frame and Screens were pre-fabricated at Remote Studio and brought by trailer for final assembly in Alpine.
2012
Fall
In the Fall of 2012 Remote Studio students designed and built the passive experiences for Munger View Park for Teton County. The overall strategy included the path circuit and built structures for a seven acre man-induced wetland site. Determining the path through the landscape and the best conditions for the structures was influenced by the surrounding view conditions, seasonal experiences and critical conditions of the wetland edge and seasonal water flow across the landscape. The students considered the park development through the guise of the four seasons, each installation heightening the experience of a particular season. The boardwalk along the water edge emphasizes Summer, a circular planted area with a brilliant Maple tree for Spring, an installation of Lodge Pole Pines along the Edge of Cottonwood Trees for Winter, and a Trellis Pavilion for the Fall to observe the changing of the Cottonwood, Aspen and Maple trees.
Materials for construction include a reclaimed culvert, steel, locally harvested and stripped Lodge Pole pine, and locally harvested and milled Douglas Fir. The existing landscape is enriched with additional Aspen, Autumn Blaze Maple, Red twig dogwoods, and a field of Rocky Mountain Wildflowers that will spread and reseed for years to come.
2012
Summer
Two playground features were completed for St. John’s Episcopal Church preschool program in downtown Jackson during summer 2012. The focus of these two features is to engage the children in out door experiences that draw from the natural environment and the active imaginations of the children. A tree fort , facing the main street, circulates around a mature Douglas Fir tree creating a undulating play area. In the courtyard is a metaphorical boat that engages the children through climbing walls, sliding decks, and integrated games such as tick-tac-toe.
Materials for these projects were sourced as sustainably as possible. Decking was reclaimed, steel for the tree fort was collected from local quarries, rope is used for hand rails, and reclaimed log ends are used for climbing stairs.
2011
Fall
Owen Bircher Pavilion is community pavilion built in the main Park in the center of Wilson, Wyoming. The pavilion is designed to hold a minimum of 50 people under cover for various types of events. The pavilion is oriented with views of the Teton Mountain Range to the north and a viewing platform to the adjacent wetlands and stream to the south. Two cast-in-place concrete fire-pits at either end of the pavilion provide grills to allow for multiple events to occur at a time.
Materials: An existing slab was reused and extended, old truss materials were re-figured for the screen wall at the south of the structure, pavers were reclaimed from the local library addition and re-used. Additional materials include bonderized steel roofing, and Douglas Fir Timbers and decking.
2011
Summer
The Children’s Learning Center playground in Teton County is developed from the Natural Playground concept. The goal of these playgrounds is to provide more “natural” play experiences to children who spend a great part of their day in managed care. From belief is that such experiences provide the children with better relationships with the natural world, developed minds, and an understanding of natural systems. Three components for the playground were created by Remote Studio: a water and mud feature with hand and re-circulating pump. A living willow tunnel with primary color “shape” rooms for toddlers, and a climbing structure with elevated deck, slide, chalk boards and growing wall for pre-schoolers.
Materials: The three features were built from reclaimed log end remnants, boulders, harvested willow, donated 3-Form, hand cast glass, steel and timbers.
2010
Fall
The Final Phase of Work for the City of Livingston’s River’s Edge Sanctuary Park implemented several of the design components that were developed in the strategic design completed by the Summer of 2010 Remote Studio. These were an ADA accessible hard-scape with gabian benches in the meadow that is adjacent to the future parking area, a bridge that provides an intimate experience to the intermittent wetlands created from the Yellowstone River overflow, a small pavilion built in the shade of the Cottonwood trees, and a marker at the far west end of the meadow to guide visitors to the riverside trail and the Reflection Point that was designed and built by Remote Studio in the Fall of 2008.
Materials: Collected river rock, massaranduba, Douglas Fir, mesh fencing, steel and polycarbonate roofing.
2010
Summer
Two scopes of work were undertaken in the summer of 2010. First, a study of the complete park land was completed and a schematic design produced that would provide intimate experiences of this largely wild river’s edge landscape. The schematic proposal was presented to the city commissioners of Livingston and adopted as their guiding document for future development to the park land. With the adoption of the scheme, two entry markers were created to help visitors both entry and boundary to the park. Each marker is distinct, responding to the qualities and conditions of the place where they were built. The north marker built at the edge of the future parking area creates a shaped space to orient people to the various experiences, trails, and views across the meadow. The south marker is slender and tall to mark entry from across the river and roadside parking in the distance.
Materials: Both structures include re-purposed steel, harvested logs from a burn in the National Forest, donated 3-Form, and collected river rocks.
2009
Summer
A seasonally transportable Educational Pavilion for a new children’s educational concept for a program in Santa Fe. This pavilion breaks down into simplified parts for ease of transportation. The system of assembly allows for multiple configurations and additions to encourage different ways of using the pavilion.
Materials: To provide for ease transportation and modifications this pavilion is constructed of Aluminum members bolted together, stainless steel cables, and stretched sunscreens. The Pavilion’s semi-permanent connection to the ground occurs by anchoring large screws into the earth.
2008
Fall
The Yellowstone River Reflection Point is the first component designed and built for the City of Livingston’s River’s Edge Sanctuary Park. The goal of this construction is to provide a place for visitors to the wild parkland to enjoy, contemplate, and meditate along the shore of the Yellowstone River.
Materials: Built from harvested willow, re-purposed steel, re-claimed steel rock-screen, and reclaimed wood.
2008
Summer
The Bohart Cross-Country Ski Pavilion in the Bridger Mountain Range of Montana is built to provide a place for the K-8 grade Outdoor Science Education program to gather during their winter classes. The small pavilion allows the children to have a place to get warm and eat lunch during their lessons. The structure is also designed to integrate with the winter landscape through the collection of snow into a narrow “hallway” shaped by a transparent polycarbonate. This space that allows for the viewing of the layers of snow, the collection of core samples, and sledding. The pavilion also offers skiers a place to rest in the southern sun at a long bench at the exterior edge of the pavilion. In the summer the pavilion is a cross-roads stop for the mountain biking paths and horse back riding that occurs through the forest.
Materials: Primary materials include reclaimed wood, timbers, reclaimed wood stove, polycarbonate, and bonderized metal roof.
2007
Fall
Remote Studio’s original design studio was built at the original Remote Studio facility in Park County, Montana. Developed from a derelict chicken house, the 500 square foot structure underwent a complete structural transformation to allow for the design transformation from chicken shed to design studio. A butterfly roof is incorporated to raise the head height to human scale, multiple large doors and decking open for indoor/outdoor immersive experiences along the Yellowstone River.
Materials: Flyash topping slab, reclaimed and new windows, steel support, bonderized metal, re-used wood siding, MDF cabinetry, custom steel/glass/wood doors.
2007
Summer
Deer Haven Ranch’s River Side Picnic Area along the Yellowstone River is one of the few places in Paradise Valley where fishermen and women, casual floaters and canoers can stop for a picnic. Inspired by the coolers and small grills carried by floaters, a series of unique tables or varying heights and lengths provide for multiple seating arrangements. Transformable seating changes from benches to loungers.
Materials: Steel, Douglas Fir, cast resin.
2006
Fall
Pine Creek Pavilion is built within the Absaroka/Beartooth US National Forest boundary at the edge of the Wilderness. The pavilion is the first USFS structure built in partnership with university students, and it is also the first USFS structure to be designed and built incorporating sustainable concepts. The pavilion is ADA accessible for up to 50 people undercover. It includes both an indoor grill and an out-of-door firepit that lie along a low rammed earth wall that serves as bench and side table. The pavilion includes tables as benches as integrated component.
Materials: All framing members were milled on-site from standing dead trees felled by the Forest Service for use in the pavilion, Douglas Fir glu-lam beams, concrete slab, locally harvested stone, reclaimed concrete for pavers, core-tin corrugated roofing, steel, local soils for rammed earth.
2003
Summer
North Star Ranch shelter is a dual season sun and wind shelter for horses. Integrated into a narrow drainage with year around flowing creek, the shelter blocks sun to the south and provides shade or wind block along its northern edge. Students worked with a local mill to directly respond to their design needs and to minimize waste that occurs from factory supplied wood.
Materials: Locally harvested Douglas Fir, Steel and concrete.
2001
Summer
B-Bar Ranch, located in Tom Miner Basin is a large ranch that focuses on sustainable practices. The Horse Shelter is designed to provide wind and blowing snow protection for their working draught horses. Trees were felled from their forest and brought into the ranch compound by horse and milled by the students. The design expression was considered not only for the function as it relates to the specificity of the site, but also to allow for replacement of the boards by the ranch hands over the years with materials available on the ranch.
Materials: Locally harvested and milled Douglas Fir, fly-ash concrete, steel, and harvested willow.
1997
Summer
The first Remote Studio occurred in West Texas as part of Lori Ryker’s PhD research, funded by an AIA/AAF grant. The project is a Quail Watching Station built at a Historic Park outside of Ft. Davis. Built into the hillside, this structure allows birders to watch the quail at ground level, and also provides a trailside picnic area.
Materials: locally harvested stone, ocotilla, reclaimed corrugated steel, timbers and framing members.

